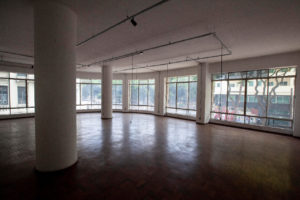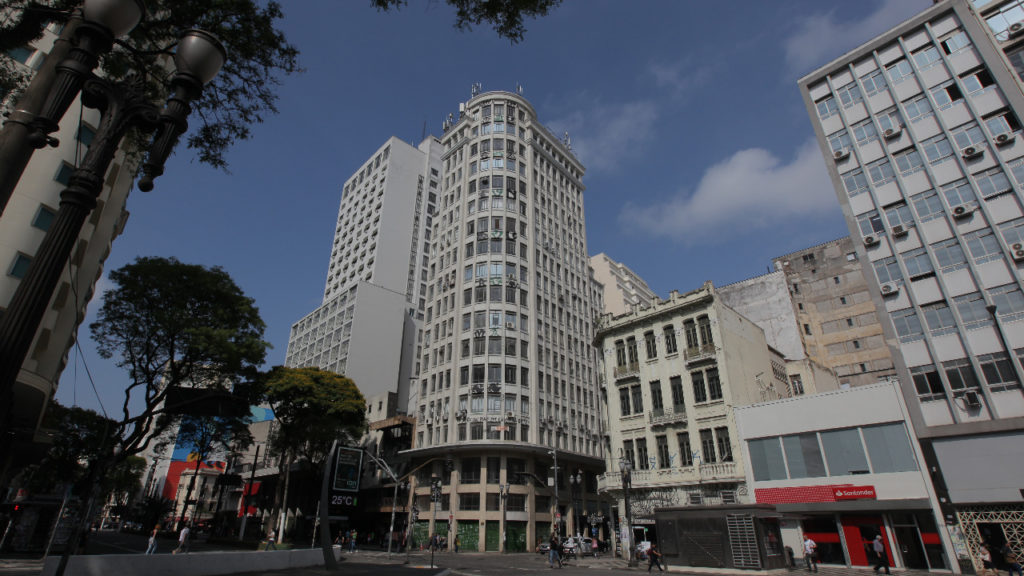São Paulo – On the corner of Ipiranga avenue and República square, at 24 de Maio street, number 276, is the David C. Cury Building. The office building, finished in 1951, is named after its builder’s father. Alberto Cury was a Syrian immigrant who came from Homs to São Paulo and had a fabrics store on 25 de Março street. David Cury, or Daud Cury in Arabic, was a Syrian poet.
In a post-pandemic scenario, David’s great-grandchildren, who currently manage the property, saw the need to reinvent the space. This is how the project to renovate and attract creative economy businesses to the space began, part of the revitalization of this vital São Paulo city center region. “To transform the São Paulo center, we need people on the streets, living, working in the region,” Otávio Cury, filmmaker and one of the three brothers of the Cury family who are running the project, told ANBA. The other two are the administrators Alexandre and Marcos Cury.

The renovation seeks to recover original materials from the 1950s, such as colored tiles and wooden floors. The building already houses creative economy companies, such as Editora Fósforo publishing house, and social impact institutions, such as Peregum Black Reference Institute. They are looking for new tenants in these sectors, such as art galleries, architecture firms, publishing houses, and non-governmental organizations.
“There are many buildings in downtown São Paulo named after Arab immigrants, and this one is no different. It was built at the same time as Copan and considered an architectural gem in the heart of ‘Cinelândia,’ a region that at that time housed the city’s movie theaters, some with over a thousand seats. Around 5,000 people went to the movies in those theaters every weekend,” explained Otávio.
The building was finished at a time of verticalization of São Paulo city. It housed the headquarters of large companies such as Brazil’s Pan Air airlines and the Syrian Consulate to São Paulo.
Over time, changes began in the center and throughout the city. “There was a change in the profile of the occupants of the center, a change of axis, Paulista [Avenue] appeared, and Faria Lima. Profiles transform over time, and [the David Cury Building] became another commercial building in São Paulo’s center,” said Otávio.
Alberto Cury’s grandson said then the center began to have low demand and a lot of supply of units for rent, which is a problem faced until today and especially amid the pandemic. “With the pandemic, the scenario worsened; the building was virtually uninhabited. Just imagine fifteen floors and the building was empty. So, we thought about what to do since the building is still in our family. Seeing old photos and advertisements of the building, we decided to bring the architectural gem back. We know some people value this place and want to cherish the historical center of São Paulo,” said Otávio.

About a year ago, the three brothers began weekly visits to the building with potential new tenants. “The building has a curve shape; the facade is made of glass and offers wide spaces. We wanted to make some changes to translate the moment we are living and our project. We turned a balcony on the 12th floor, which was not used, into a living space for the occupants; we also built a bike rack and are currently designing the building’s accessibility in line with city’s protocols and regulations,” said Otávio.
They realized many interested in the building’s units were people into creative economy and social impact. “Today, we have a publishing house, an architecture firm, two social impact organizations, and some floors are artists’ studios. They are people who appropriate the environment for their creative work,” said Otávio.
The brothers didn’t want this to be another generic building full of disconnected companies, but for the project to have a meaning revolving around the creative economy, arts, and social impact projects. “Why? Because the building is located on an axis that connects the Municipal Theater with Sesc 24 de Maio, we are neighbors to the [former] Cine Ipiranga, also close to the Pivô Cultural Center, in Copan, that is, the building is in a strategic location, with a natural call to insert itself in this on foot axis of the center. That is the project,” he said.

The building also has spaces available for rent, with sizes ranging from 110 to 270 square meters. The first floor houses a 270-square-meter space, with a ceiling height of 4 meters. There, Otávio and his brothers envision a public space connected to the street. “It could be some sort of studio; we will try to bring art galleries to transform it into an exhibition space,” he said.
“We want and are looking for people, companies, and institutions interested in participating in this project. Two renovations are underway, and the new tenants are recovering the building’s original materials. Some floors lost the original tiles and coverings, and we saw a possibility to restore this as an archeology of the original materials. Grace periods and discounts are part of the effort,” said Otávio. He explained the building works within the reality of the city center’s time frame during business hours. It is not open 24/7, nor does it open on Sundays.
He believes downtown São Paulo needs more addresses like this, and with this project, the David Cury Building has much to win. “24 de Maio street is historical; it is like a responsibility to do our part to avoid losing it and contribute to this reinvention of República square. Squares are usually meeting places. We want to create this meeting place,” said Otávio. According to him, this is a medium-term project; still in progress.
Contact
Instagram
edificiodavidcury@gmail.com
Translated by Elúsio Brasileiro




